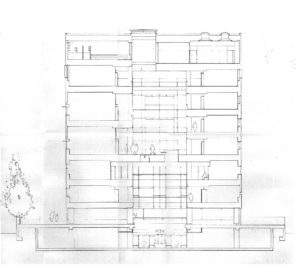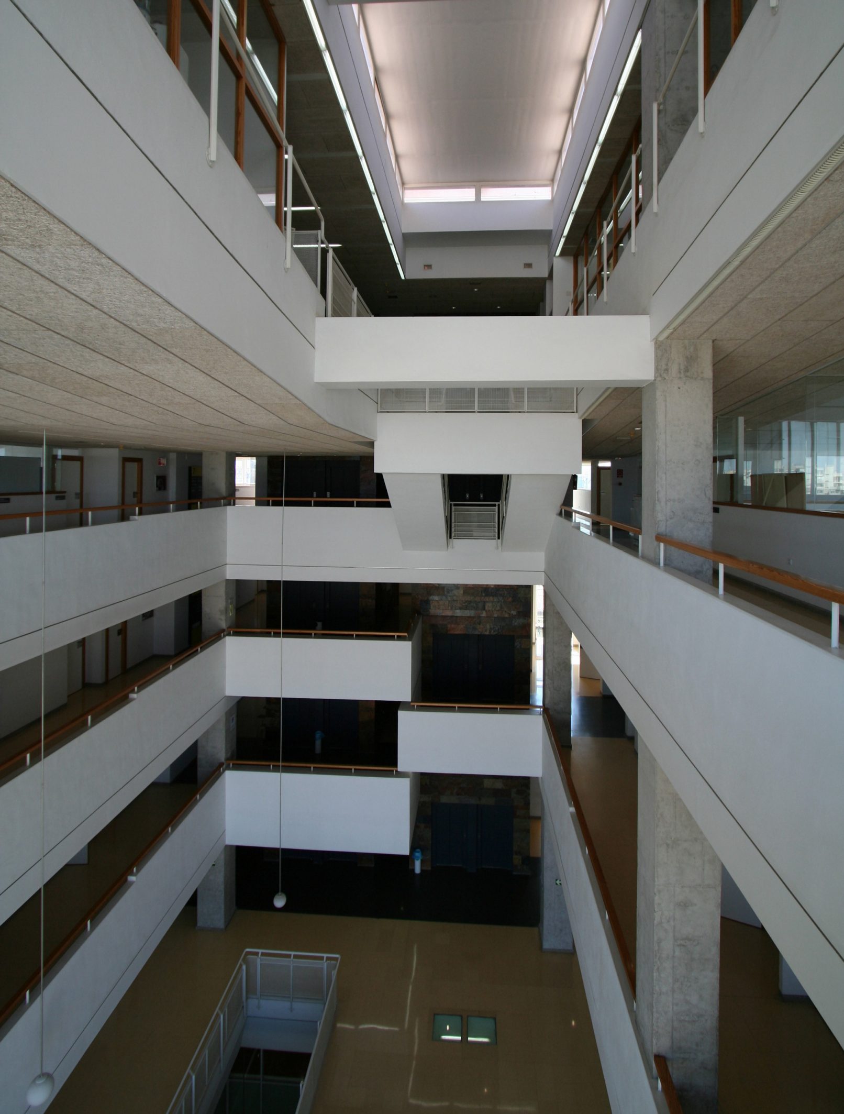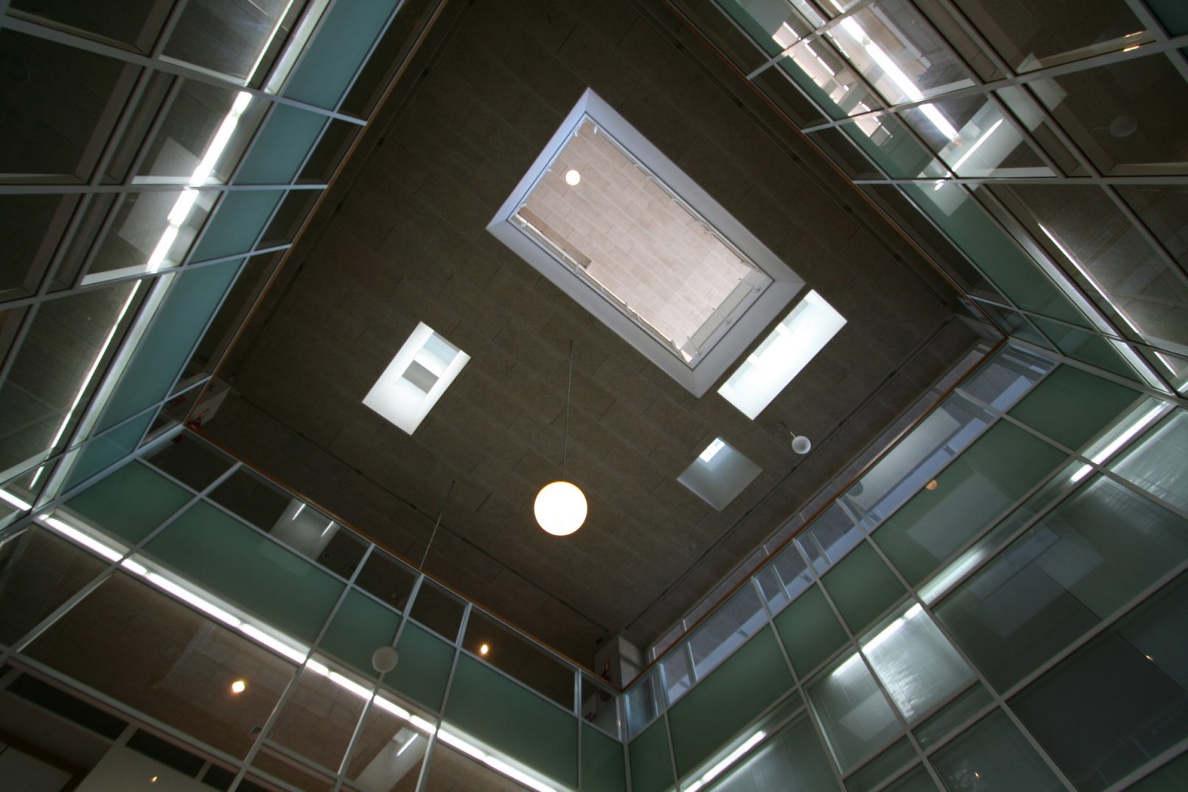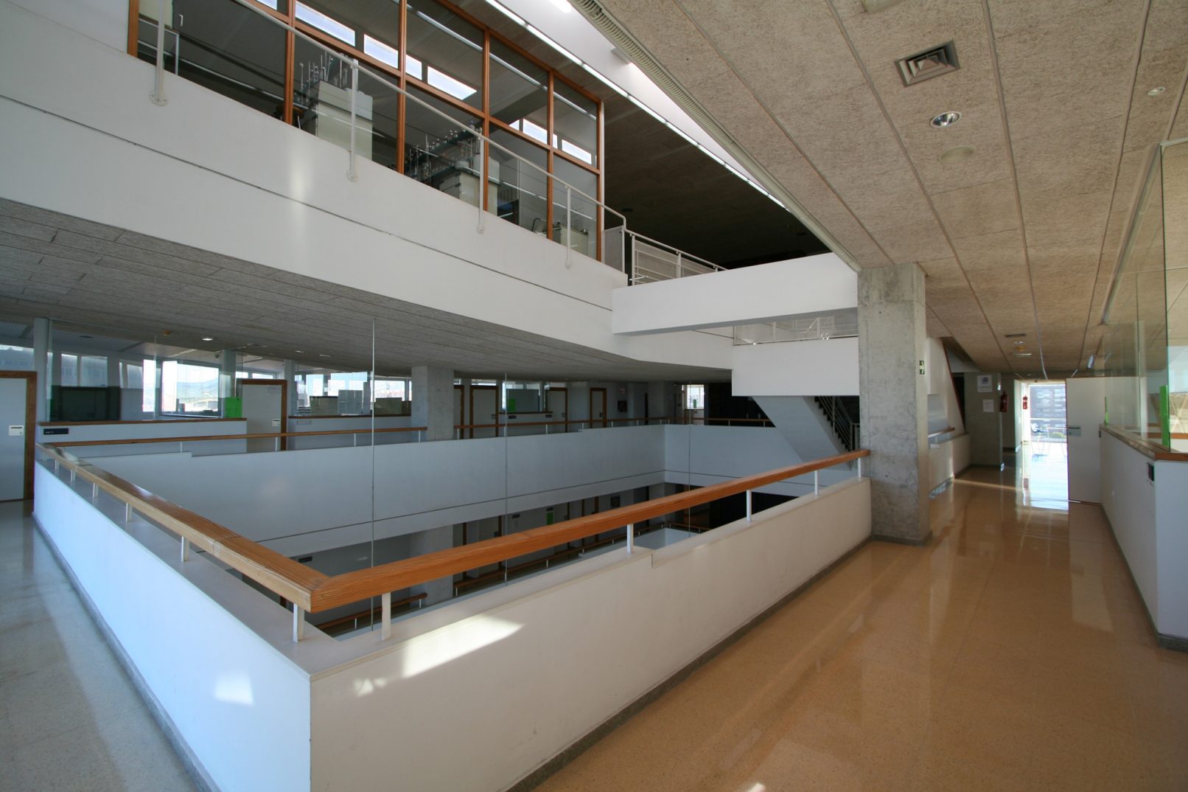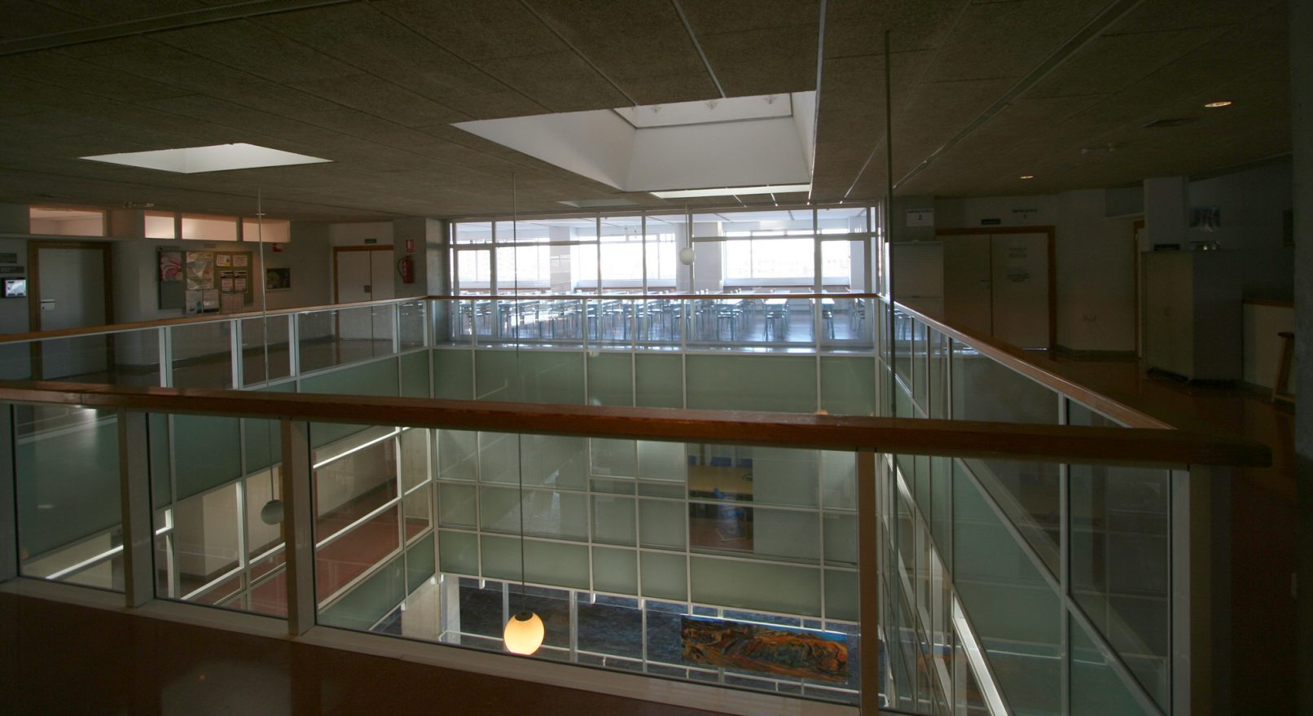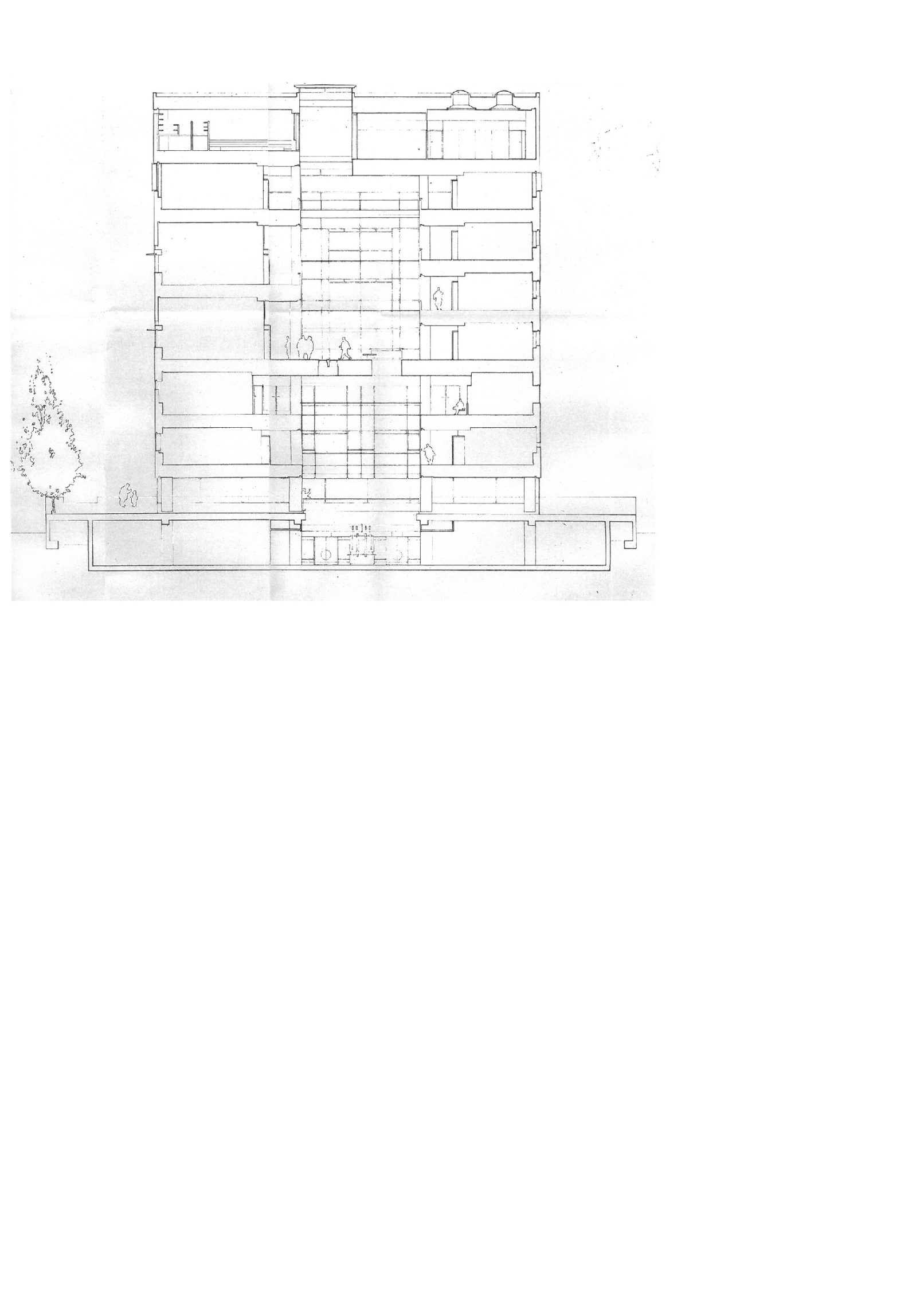Facultad de la UNED. Cartagena, España.
1991 (P) – 1994 (O)
Con Camilo Corbí, José Manuel Chacón, Francisco Sola, arquitectos.
Dos lugares, sendos patios arrebatados al exterior, vacíos excavados en la masa de un edificio con vocación introvertida. El primero de estos espacios nace con la eclosión de la vida del vestíbulo de acceso. Tiene planta cuadrada y centrada y en su entorno se organizan las dos primeras plantas, de carácter administrativo y de gestión. En la tercera planta se vuelve a reproducir un nuevo espacio de encuentro; desconvencionalizado foyer acristalado, orientado a norte, decididamente volcado al exterior y referido al patio interior. La imponente imagen del edificio acaba por establecer sus propias leyes urbanas. Cubo de imponente presencia, evocadora geometría pitagórica, sobriedad de silenciosa y monumental belleza, sugerida por la ausencia de carácter y referencias del entorno arquitectónico y urbanístico.
COLLEGE IN CARTAGENA
Two spaces, two patios won over from the outside world, two vacuums carved into the body of an up-turned building. The first of these spaces springs from the flourishing of life in the main lobby. The first two levels, used for administration and management, are organized around the centered square floor plan. Facing northwards, an outward-looking non-conventional glazed foyer on the third floor serves as a meeting place with views to the internal courtyard. The building, with an imposing presence, ends up forcefully imposing its own urban laws. The polyhedron’s solid cube-shaped presence, evoking Pythagorean geometry and serene silent beauty, is underlined by the lack of character and references of the surrounding architectonic and urban landscape.
FACULTÉ DE CARTAGENA
Deux endroits, deux cours enlevées à l´extérieur, des creux excavés dans la totalité d´un bâtiment avec une vocation introvertie. Le premier espace germe avec l´éclosion de vie du hall d´accès. Il a une plante carrée et centrée et dans son environnement s´organisent les deux premiers étages, de caractère administratif et de gestion. Dans le troisième étage on reproduit un nouveau espace de rencontre; foyer à vitrage non conventionnel, exposé au nord, décidément retourné à l´extérieur et référé à la cour intérieure. La sensationnelle image de l´immeuble finit par établir ses propres lois urbaines. C´est un cube de formidable présence, une évocatrice géométrie pythagorique, sobriété d´une silencieuse et monumentale beauté, suggérée par l´absence de caractère et références de l´entour architectonique et urbanistique.
