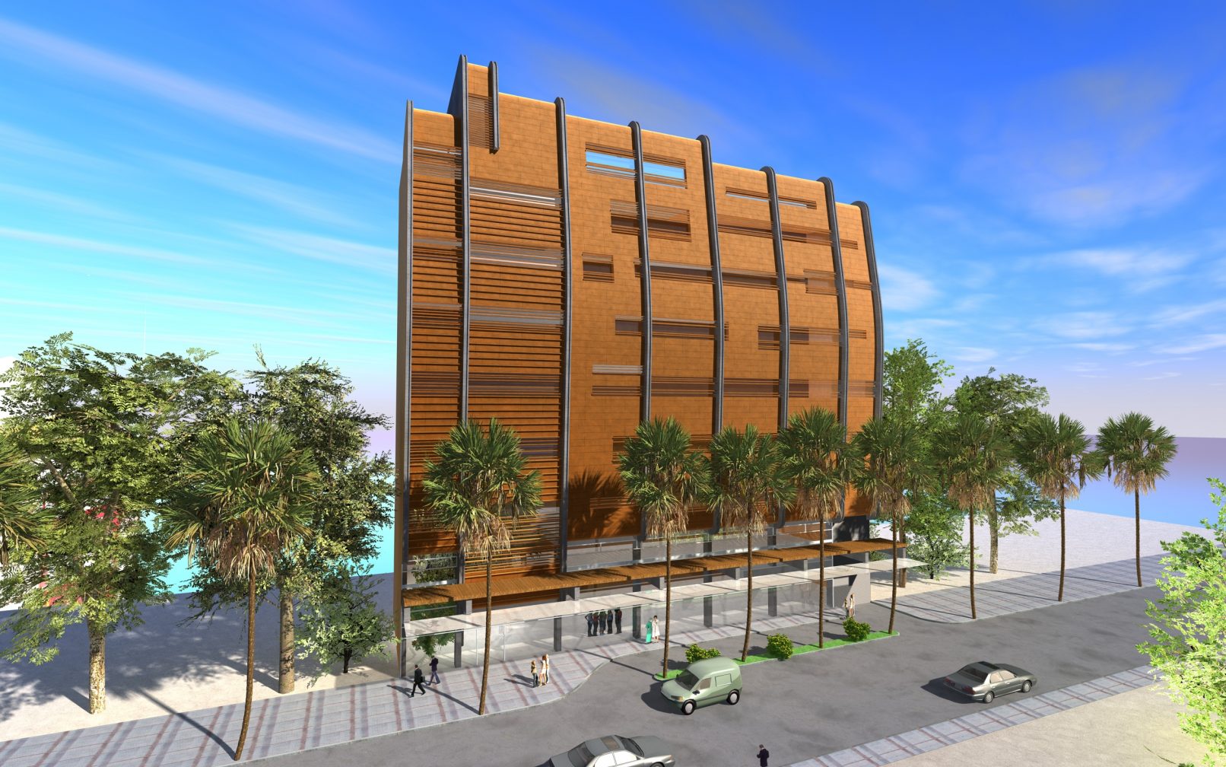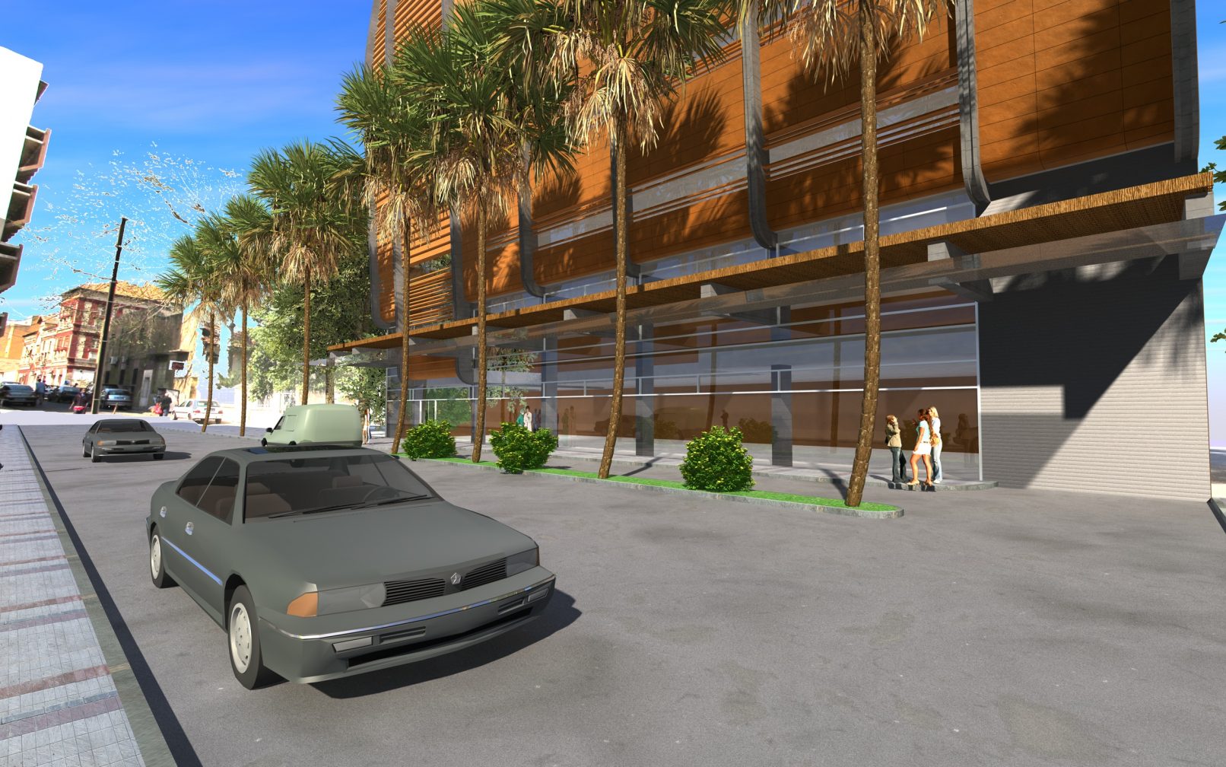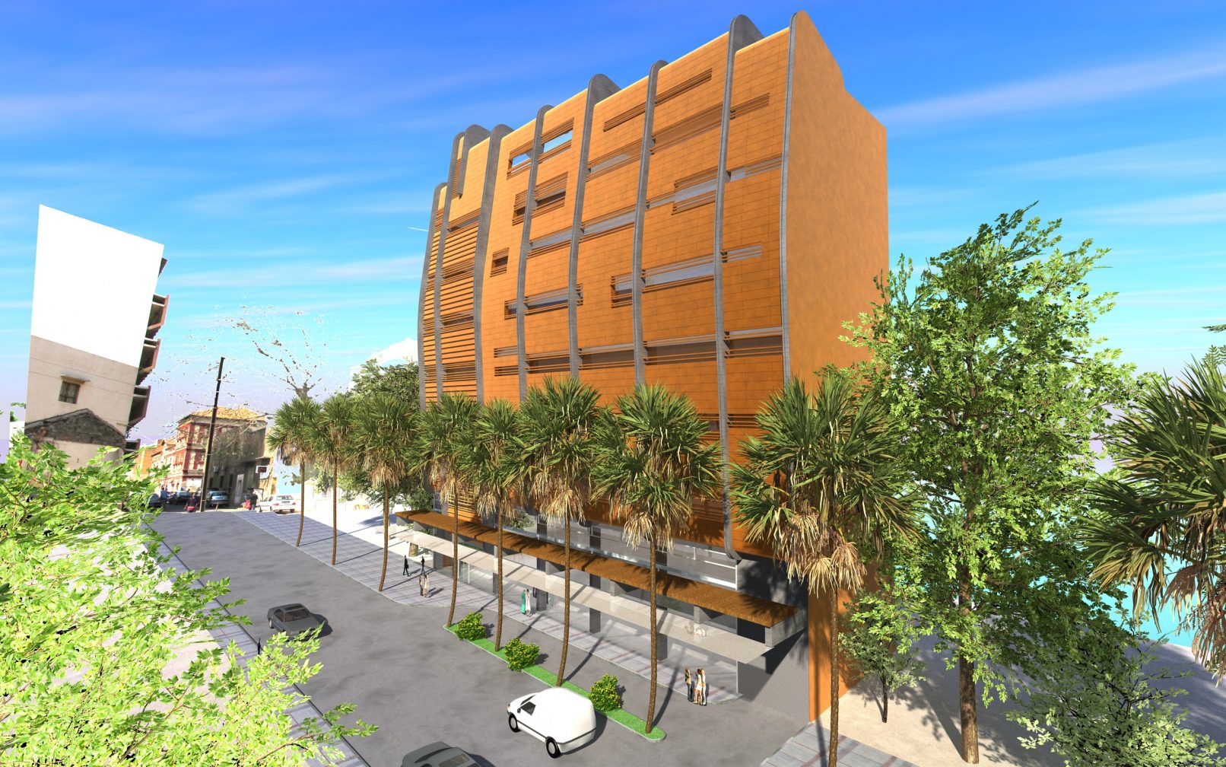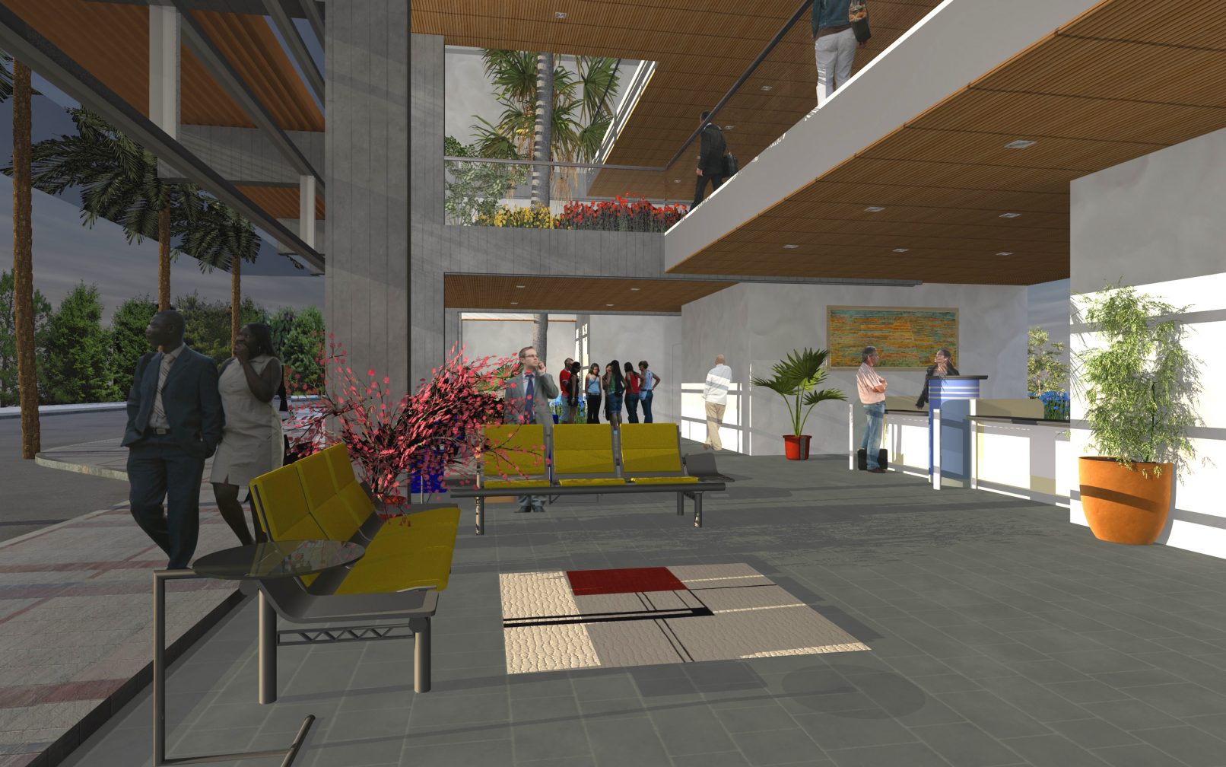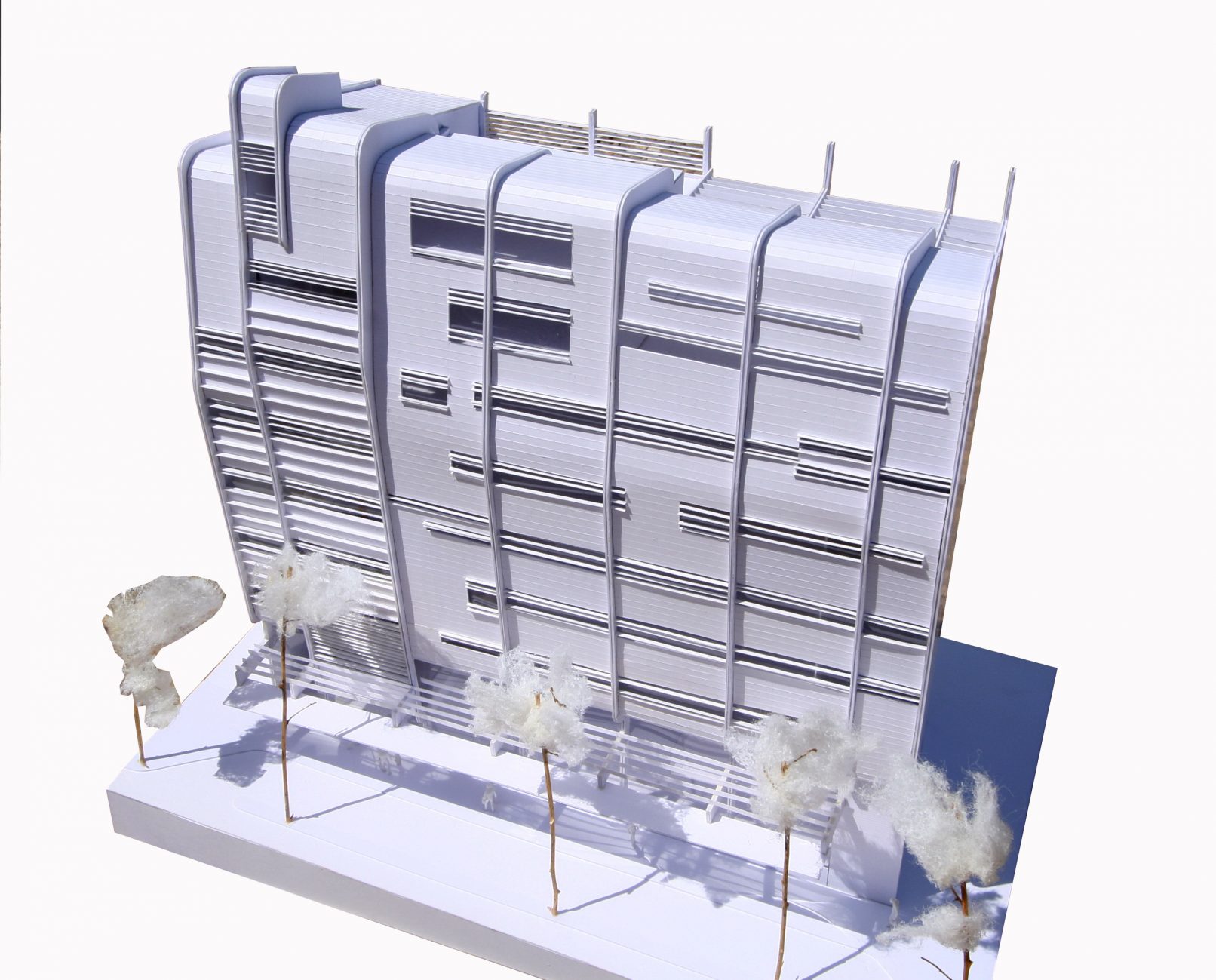Biomedical Laboratory in Dakar. Senegal.
An important Senegalese biomedical laboratory required an extension of its facilities. Our architecture office presented the project of the new headquarters to be carried out in a small plot in the center of Dakar. The building houses the facilities of sector laboratories, analysis and treatment rooms, consultations, health offices, as well as services for patients and employees.
The project gives great importance to the waiting and circulation spaces, understood as two linear spaces: one horizontal where we find the general vestibule of access and information and another vertical one accompanying the elevators and waiting rooms. They are accompanied by vegetation and glazed to allow the building to breathe and sponge.
The façade, a suggestive proposal where structure and enclosure play a leading role.
LABORATORIO BIOMÉDICO EN DAKAR (SENEGAL).
Un importante laboratorio biomédico senegalés requería una ampliación de sus instalaciones. Nuestra oficina de arquitectura presentó el proyecto de la nueva sede a realizar en una pequeña parcela del centro de Dakar. El edificio alberga las instalaciones de los laboratorios sectoriales, salas de análisis y tratamientos, consultas, despachos de sanitarios, así como servicios anejos a pacientes y empleados.
El proyecto otorga una gran importancia a los espacios de espera y circulación, entendidos como dos espacios lineales: uno horizontal donde encontramos el vestíbulo general de acceso e información y otro vertical acompañando los ascensores y salas de espera. Se acompañan de vegetación y se acristalan para permitir que el edificio respire y se esponje.
La fachada, una sugerente propuesta donde estructura y cerramiento desempeñan papel protagonista.

