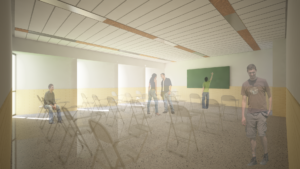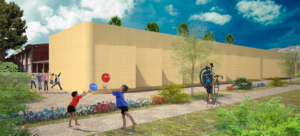Como resultado de haber sido ganadores del concurso de proyectos y dirección de obra de la ampliación de un Instituto en Orihuela, nuestra oficina de arquitectura está preparando la entrega del trabajo.
La licitación fue convocada por el consistorio oriolano. Incluía la creación de dos nuevos pabellones docentes anexos al Instituto existente, y el tratamiento y urbanización de la parcela. Así mismo, se solicitaba por parte de la propiedad, la modificación y adaptación parcial del Centro Educativo actual. Igualmente, se ha tenido en cuenta en el diseño general y en el calculo y definición de la estructura y la cimentación, la eventualidad de una futura ampliación en altura del aulario .
Nuestra propuesta ofrece un diseño de la fachada que busca protegerse de una excesiva exposición solar.

Having obtained the first prize of the contest for the project and work´s supevision of the expansion of an Institute in Orihuela, our architecture office is ready to deliver the work.
The tender was convened by the town hall of Orihuela (Alicante, Spain). It included the design of two new teaching pavilions attached to the existing Institute, as well as the treatment and urbanization of the plot. Likewise, the modification and partial adaptation of the current Educational Center was requested by the property. It has also been taken into account the possibility of a future enlargement of the building.
Our proposal offers a facade design that seeks to protect indoor from excessive sun exposure.


