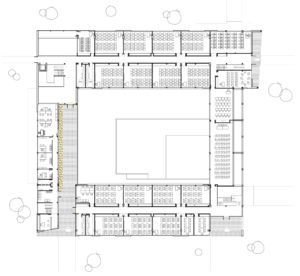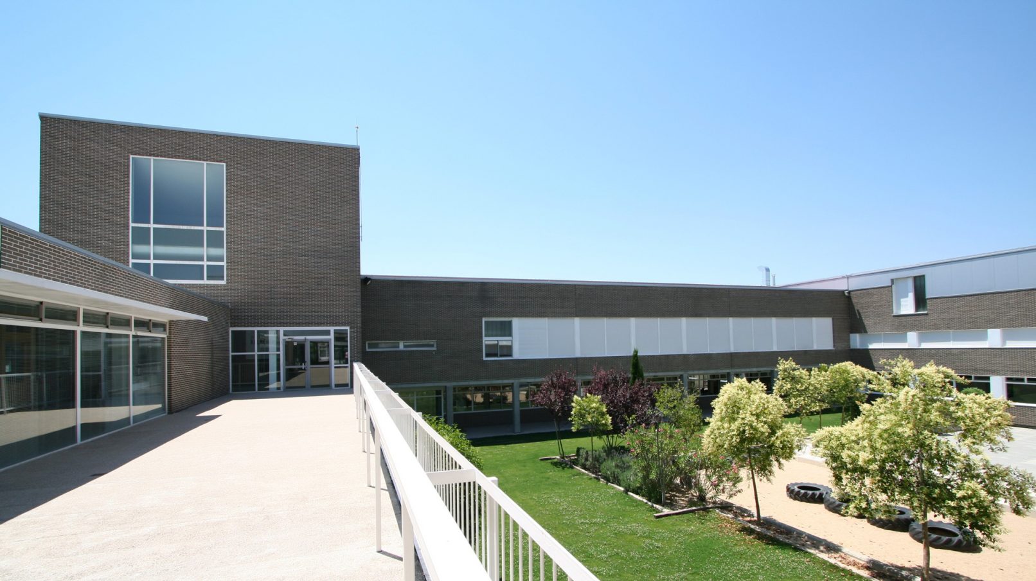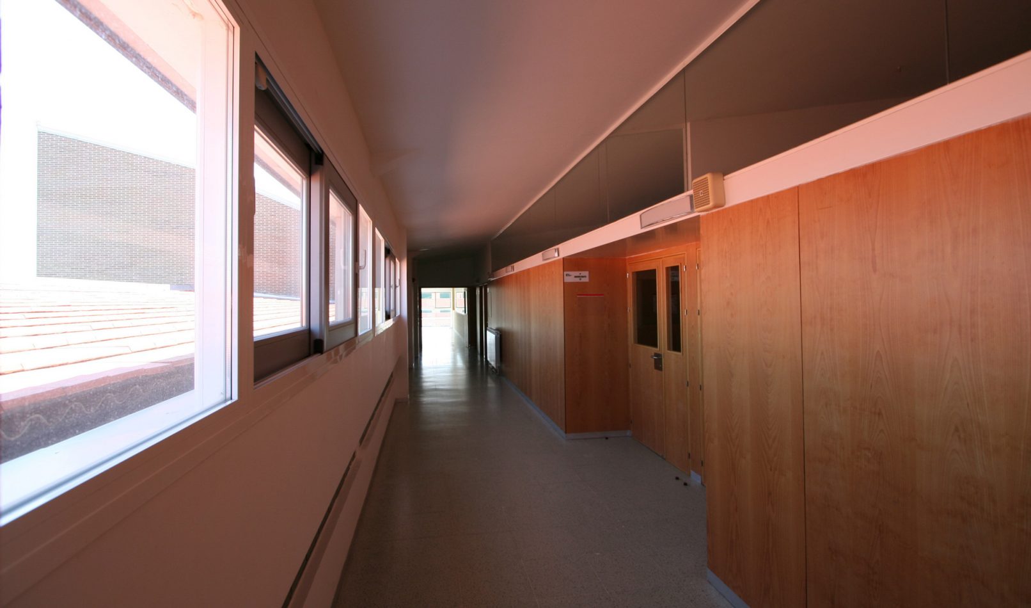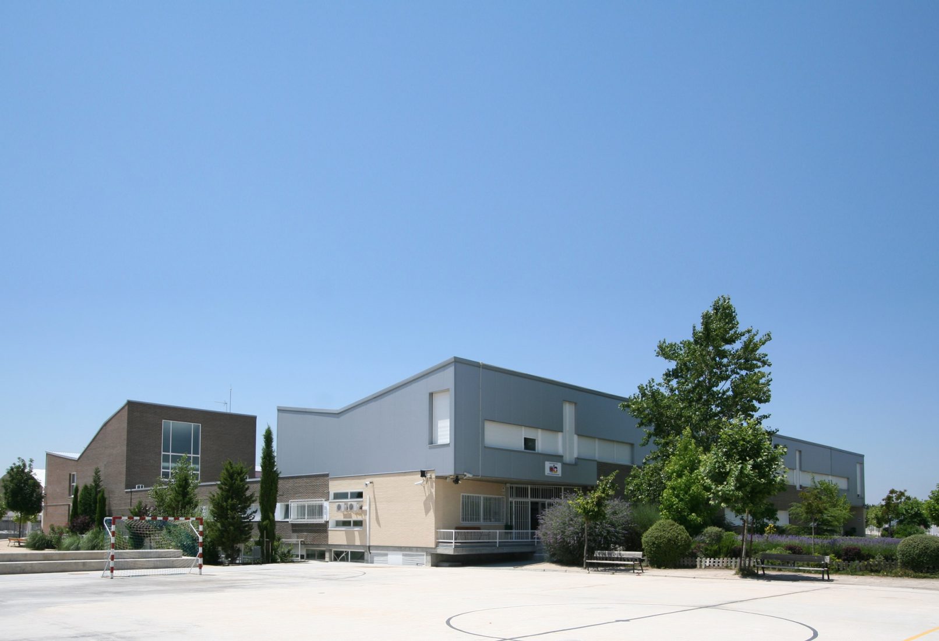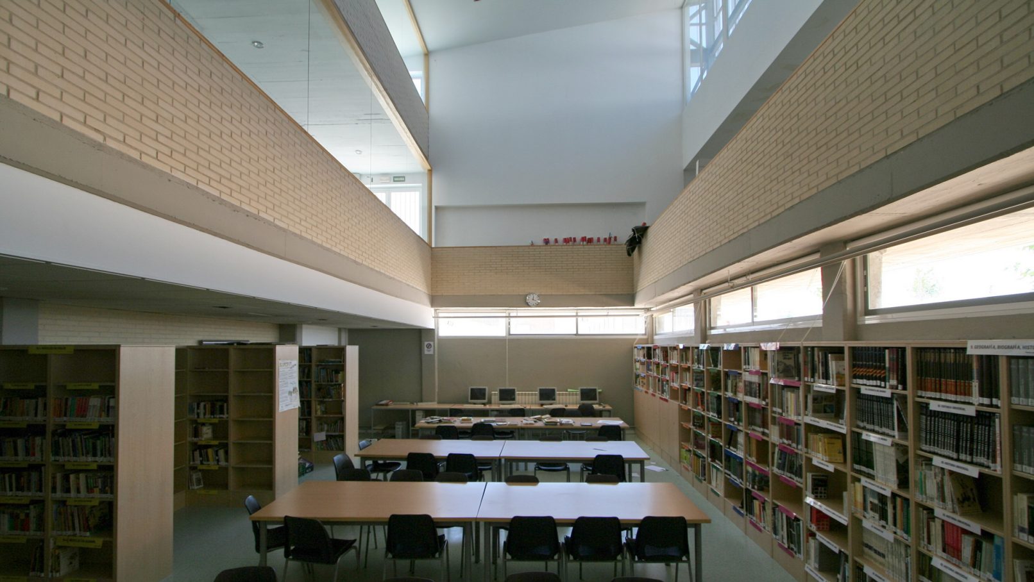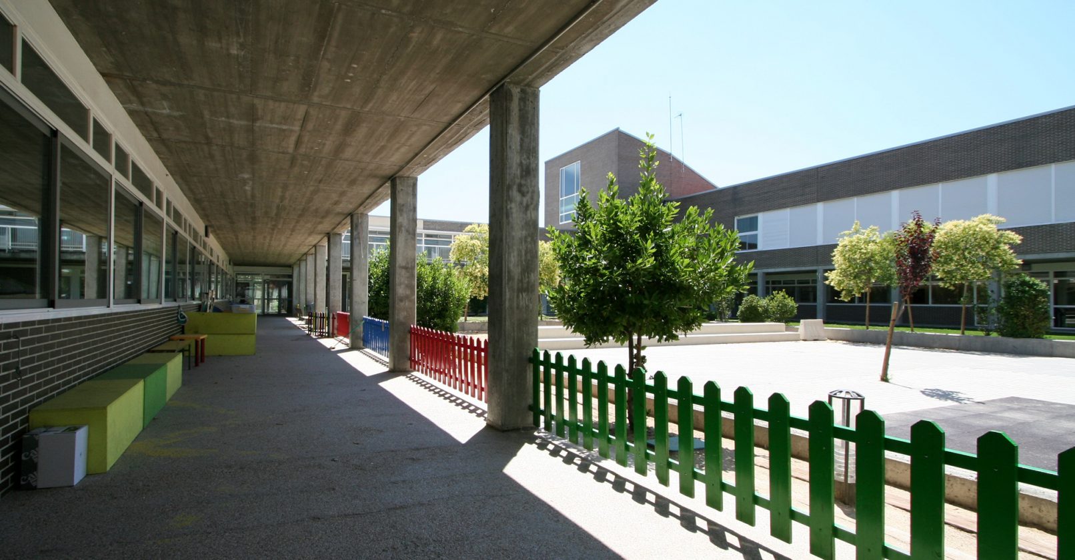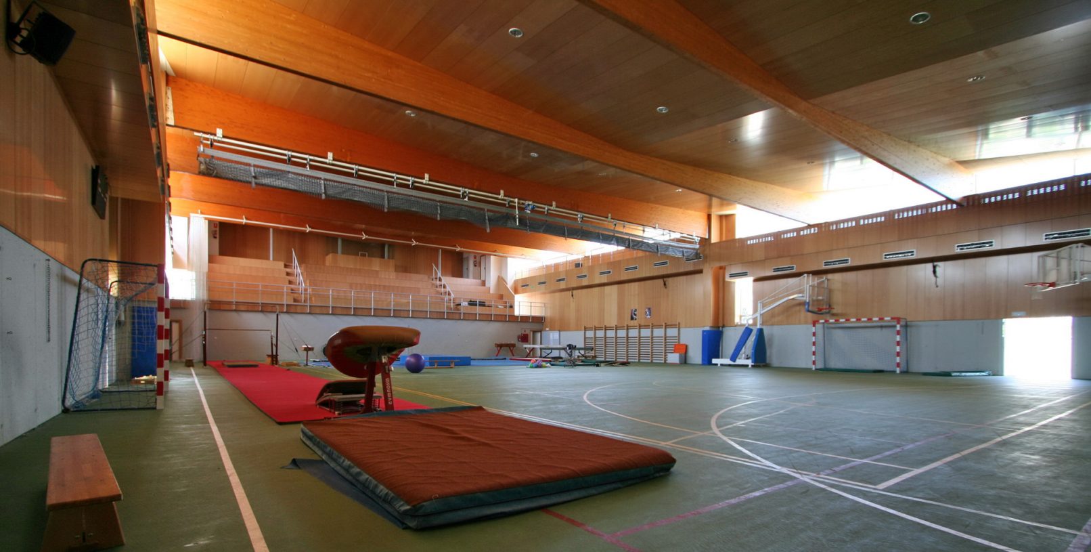Colegio. Villanueva de la Cañada, España.
Se ejecuta este colegio en tres fases, admitiendo la propia solución arquitectónica la implementación de l usos a lo largo del tiempo. Se establece en el terreno una depresión de huella cuadrada, que sería abrazada por la edificación. La cota de este espacio interior es una planta inferior al terreno natural, de modo los locales que le rodean cuentan con doble iluminación: un hueco alto hacia el perímetro exterior y toda una fachada acristalada mediando porche hacia el interior. En la primera fase de construcción se contó con una planta sobre rasante y otra bajo rasante. En una segunda fase se amplió en altura, dotando el colegio de una planta más. Sin embargo, solo fue ocupada la crujía de edificación más exterior. De esta manera, la altura y apariencia de las fachadas al interior del patio se mantuvo invariable a lo largo del tiempo, mientras que la fachada exterior evidenciará la mutación sufrida al crecer una altura para aumentar sus aulas.
SCHOOL IN VILLANUEVA DE LA CAÑADA
This school is to be completed in three phases, while the architectural choice itself allows different uses to be made of it over a period of time. A square shaped hollow is made in the plot, to be embraced by the building. The level of this internal space is below the natural lie of the land, so that the commercial premises around it are lit from two sources: a high hollow towards the outer perimeter and an entire glass facade with a porch towards the inside.
The first phase of construction included one floor above ground level and one below, fully lit by the double facade. In a second phase the height of the building was increased, adding an extra floor to the school. However, only the most external centreline of the building was occupied. Thus, the height and appearance of the inside of the courtyard facades remained unchanged over time, while the exterior revealed the mutation it had undergone on growing a further storey in order to increase the number of classrooms.
COLLÈGE À VILLANUEVA DE LA CAÑADA
On exécute ce collège en trois étapes, en admettant l´implémentation des usages au long du temps. Sur le terrain s´établit une dépression de trace carrée, embrassée par l´édification. La cote de cet espace intérieur est dans un étage inférieur au terrain naturel, de manière que les locaux ont une double illumination: un creux haut vers le périmètre extérieur et toute une façade vitrée entre le porche et l´intérieur.
Dans la première étape de la construction on compta avec une plante en rase-motte et une autre sous rase-motte, si bien totalement illuminée par double façade. Dans une deuxième phase elle augmenta en hauteur, équipant le collège d´une plante de plus. Cependant, on occupa seulement le couloir d´édification plus extérieure. De cette façon, la hauteur et l´apparence des façades à l´intérieur de la cour restèrent invariables au long du temps, tandis que la façade extérieure souffris la mutation d´une hauteur de plus pour augmenter ses salles de cour.

