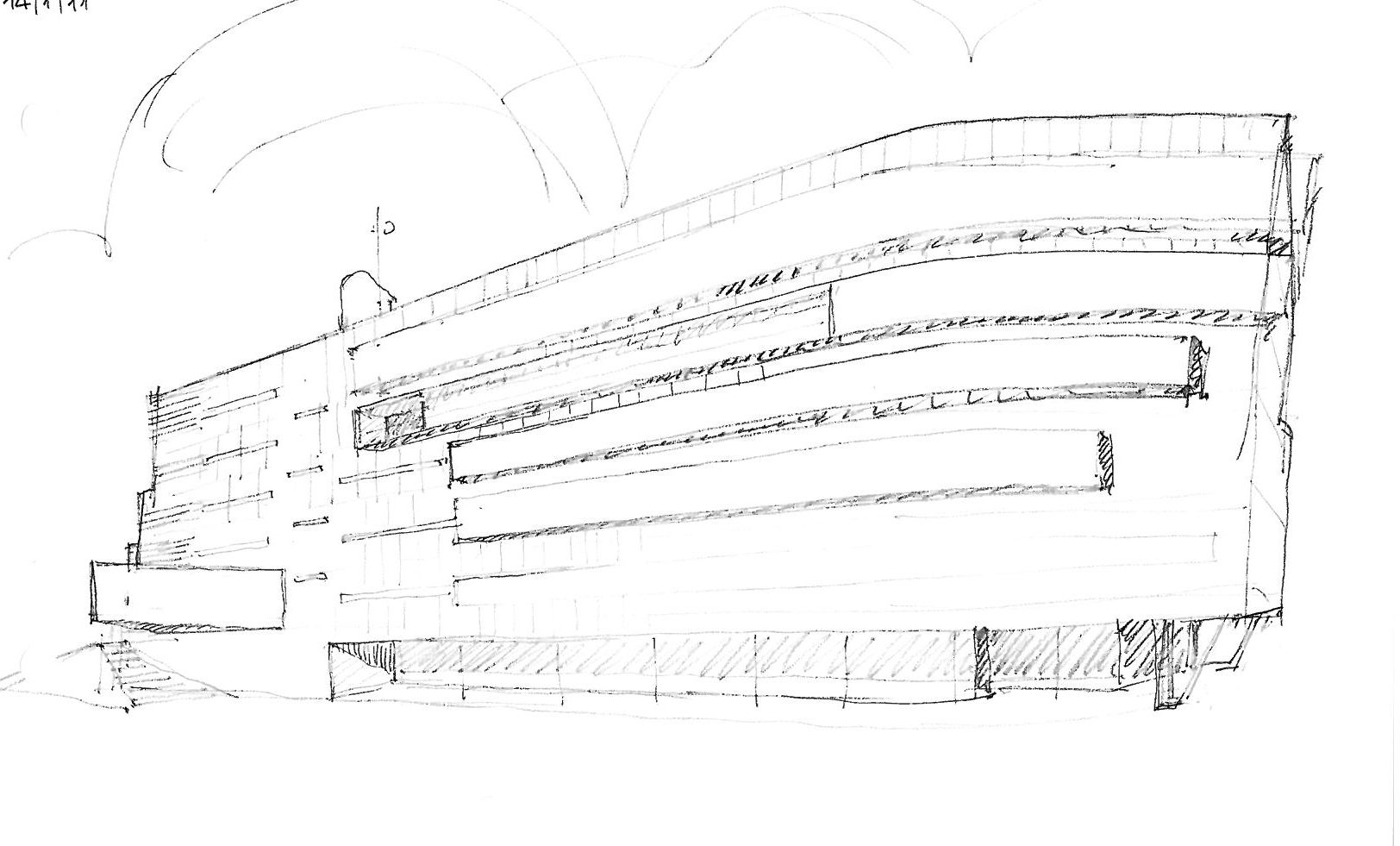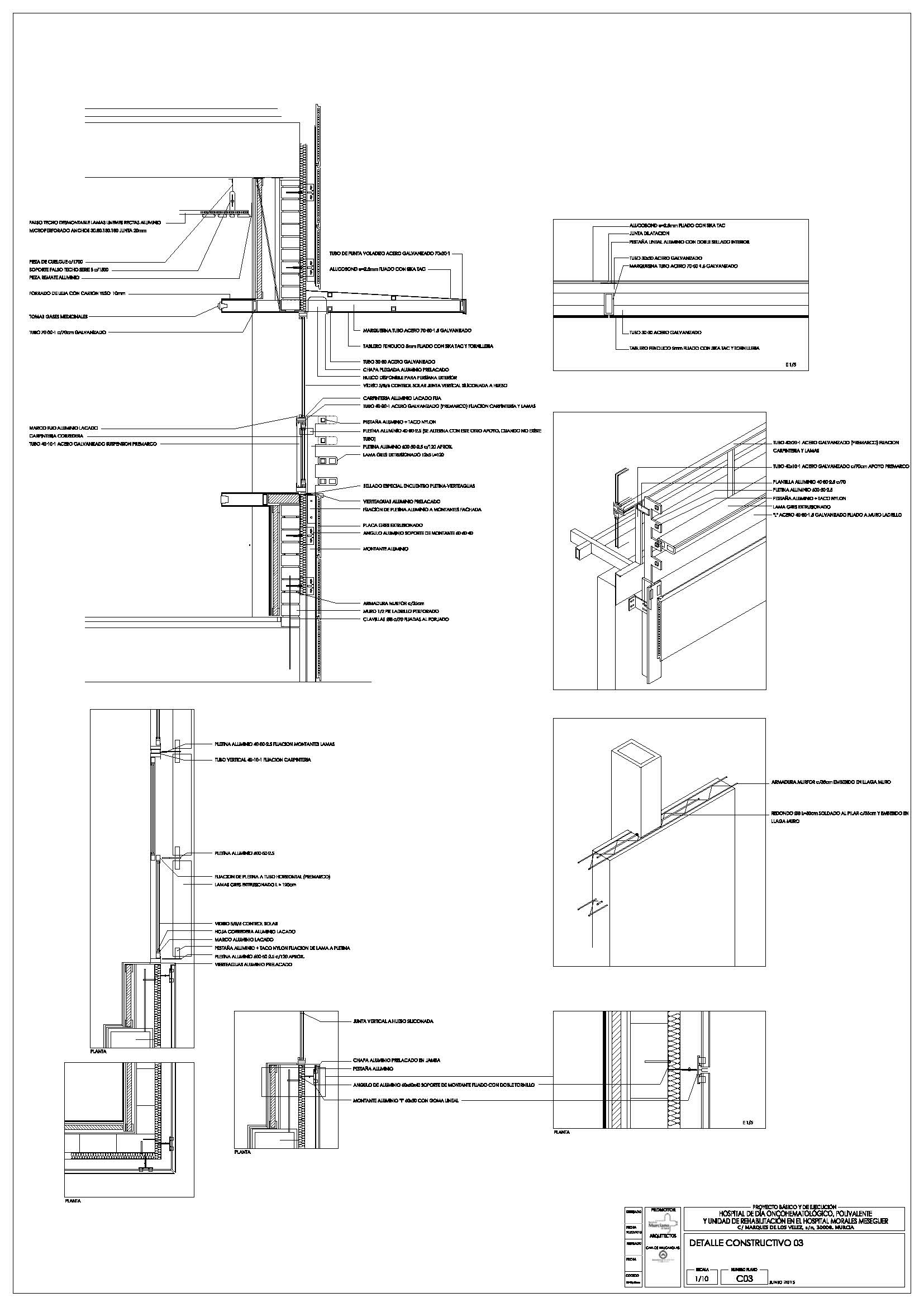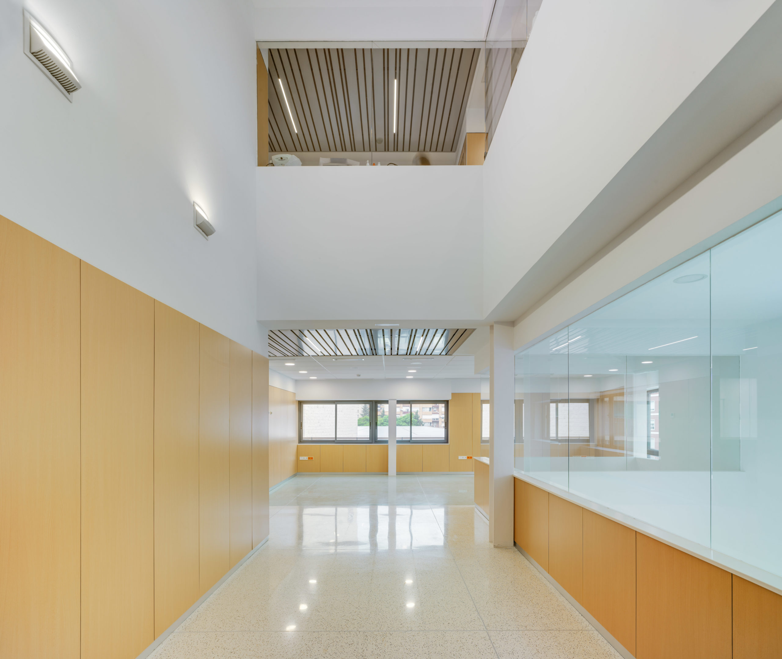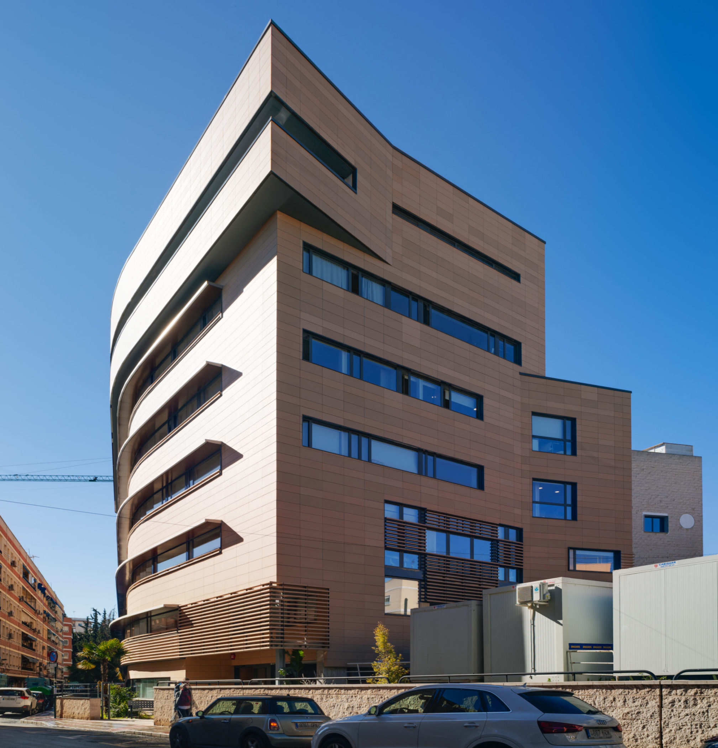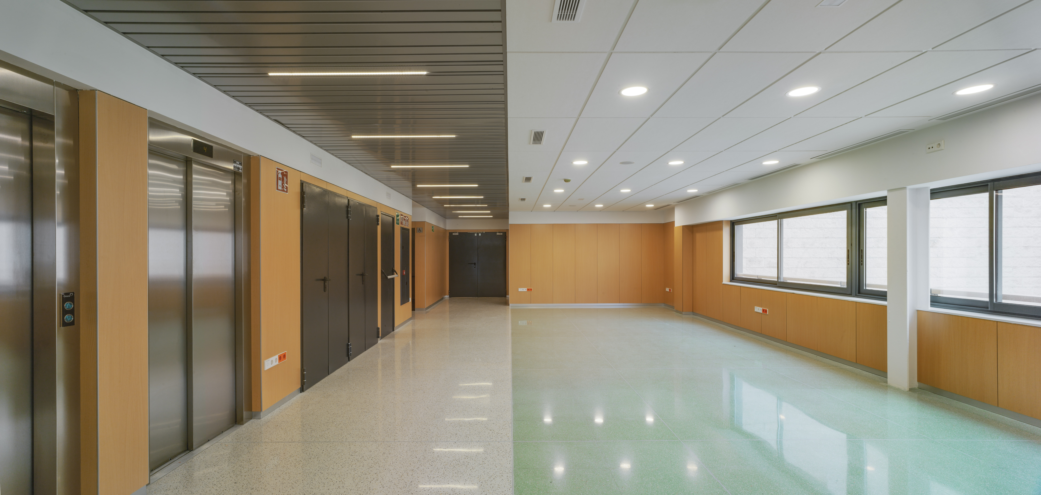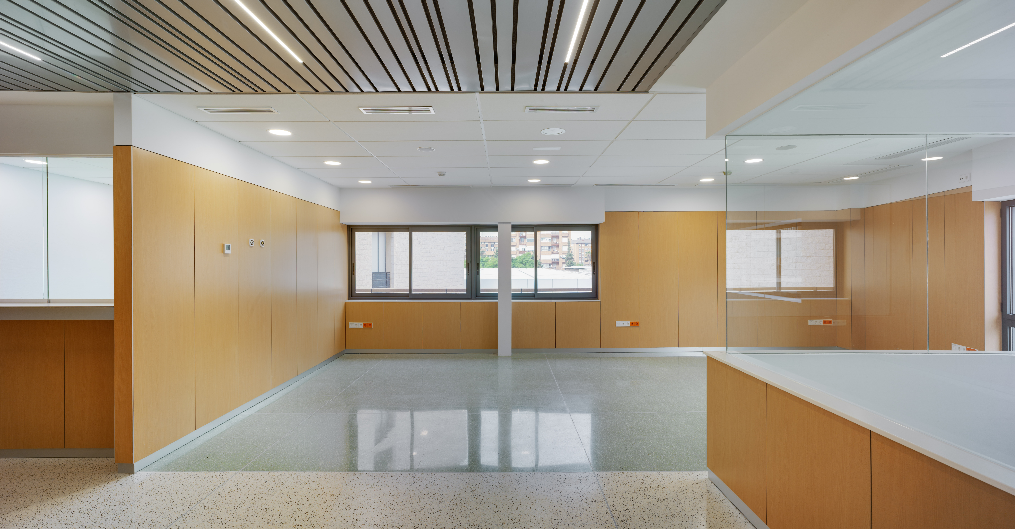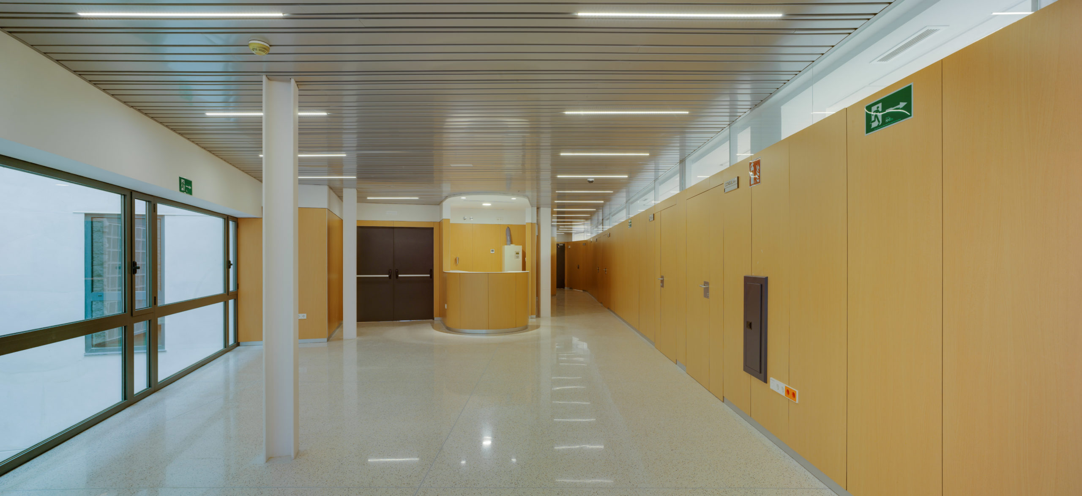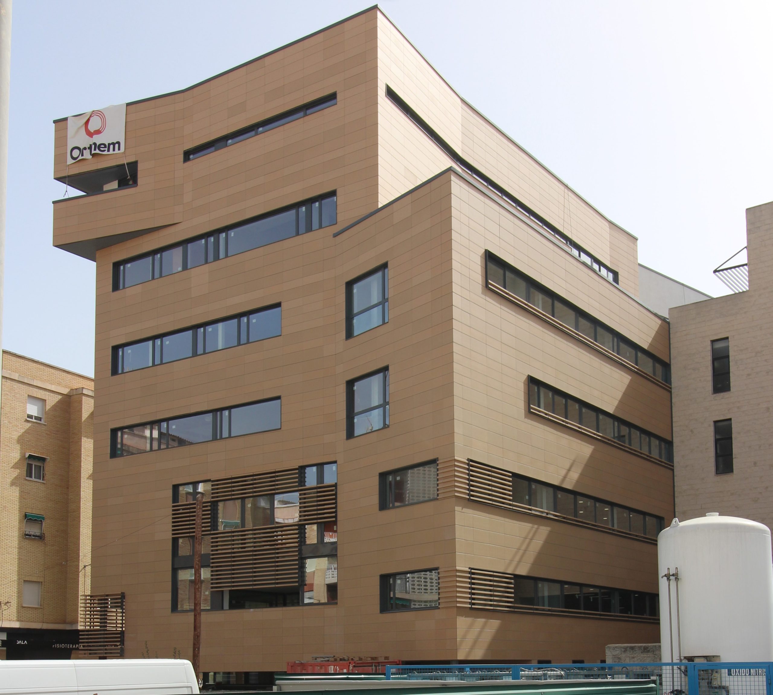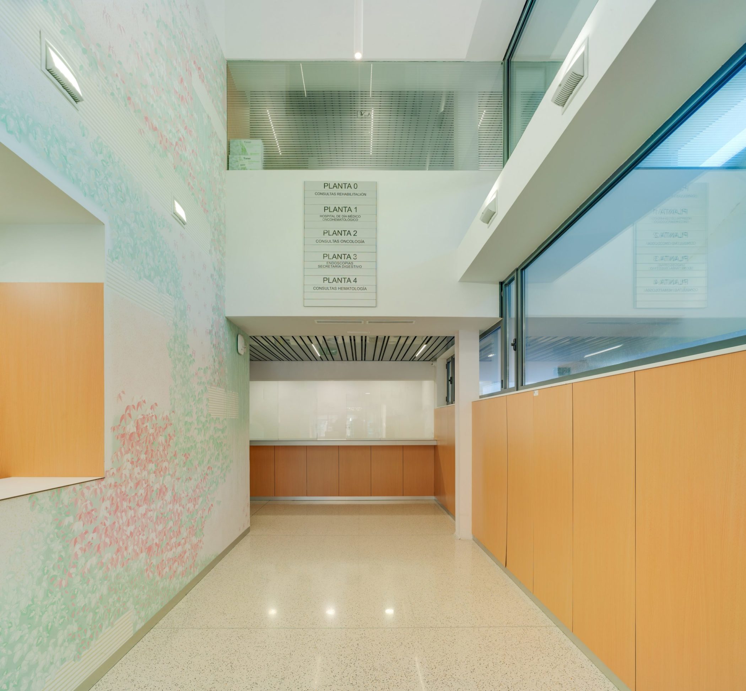El nuevo pabellón mantiene vinculación funcional con el contiguo hospital, especialmente entre la zona de Técnicas y la de quirófanos, UCI e incluso hospitalización. Esa vinculación es especialmente evidente en la planta primera, toda vez que se pretende la reforma del primer piso del Bloque D de dicho hospital para integrarlo dentro de esquema operativo y funcional del edificio de nueva planta .
Los criterios de orden general requeridos por la propiedad y que se han respetado en el desarrollo del proyecto han sido:
* Asegurar una compatibilidad entre la obra de reforma/ampliación con la actividad del hospital.
* Bloque actividad ambulatoria con circuitos muy definidos
* Conexión de las áreas de pruebas médicas con la zona quirúrgica del bloque D. Proximidad a la UCI.
* Relación cómoda del hospital de día y la zona de pruebas intervencionistas.
Los objetivos perseguidos en el proyecto son los siguientes:
– Favorecer la accesibilidad de los usuarios desde el exterior. Dado que se trata de realizar básicamente un Hospital de Día, es vital que se favorezca el acceso a todos los servicios al enfermo de forma ambulatoria, sin integrarse en los circuitos funcionales del resto del Hospital.
– Salvar la conexión funcional con dicho bloque en todas las plantas, especialmente entre las pruebas intervencionistas y el bloque quirúrgico y en la proximidad de los monta camillas de UCI.
– Establecer un circuito de comunicaciones verticales para usuarios y otro para el personal sanitario. Evitar al máximo mezclar las circulaciones entre unos y otros usuarios.
– Garantizar que se pierde el mínimo de iluminación y vistas del bloque D existente al que nos adosamos. Para ello se ha diseñado un vacío de separación entre la obra de nueva planta y el bloque D que se va haciendo tanto más grande cuanto más alto se encuentra. Así favorecemos de luz natural al edificio antiguo y segunda fachada y ventilación cruzada al nuevo.
– Buscar la máxima privacidad de la zona descanso del personal de guardia, sin hipotecar su conexión funcional con el hospital. Para ello, se ha dispuesto en las últimas plantas.

